PROJECTS
Commercial Break Room Transformation
We revitalized a dated break room into a modern office space design, complete with a spacious island and flexible seating.
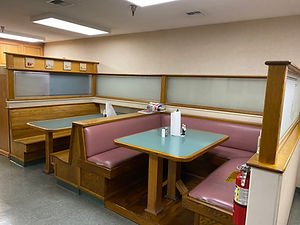
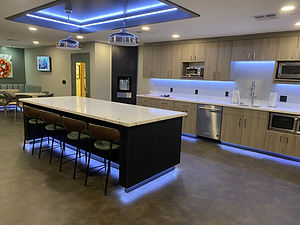
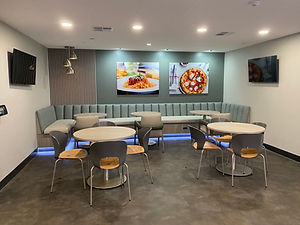
BEFORE
BOOTHS AND NOT ENOUGH STORAGE
The original breakroom had outdated booths and not enough storage. It felt dated and no longer served the growing number of employees.
AFTER
LARGE ISLAND AND LOTS OF STORAGE!
A complete redesign with a large island and plenty of storage for a fresh, functional space. Employees can now enjoy their meals or charge devices at the island, which also doubles as a catering area.
AFTER
LOUNGE AREA
The new lounge area provides flexible seating with a comfortable, relaxed atmosphere.
RESIDENTIAL PROJECTS
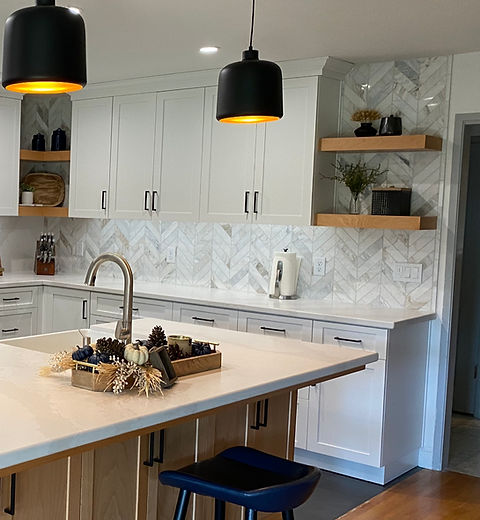
MODESTO
KITCHEN RENOVATION
Modern Farmhouse
We transformed a 1960s kitchen into a stunning modern interior design space with a large island and coffee bar.

PRIMARY BATH
Sophisticated, Yet Relaxed
A serene bathroom renovation featuring elegant large-format tiles.

Custom Full Bar
Transformed the dining space in this Sherwood Forest home
We designed a beautiful, functional bar space for a Sherwood Forest home, blending style with expertise in custom home interior design to create the perfect spot for entertaining.
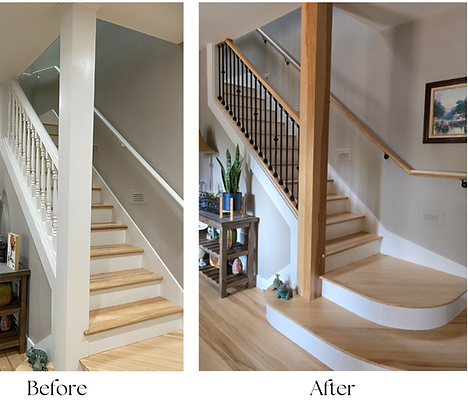.png)
STAIRCASE REFRESH
Open and Inviting
Updated a central staircase with a fresh, contemporary design.
CONTACT

